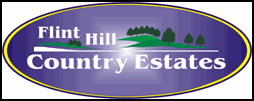



Energy & Construction Features Con’t
Vapor Barrier on All Exterior Walls and
Tyvek Home Wrap
50 Gallon Water Heater
30 Year Warranty, Architectural Shingle with 15 lb Roof Felt
Special Features
9' Main Floor Ceilings
Oversized Three Car Side Entry Garage (24’ x 30’ or 32’ per plan )
Vaulted Ceilings in Great Room & Foyer, Per Plan
Upgraded Majestic/Vermont Castings Gas Fireplace with
1/2 Brick Face & Custom Built Mantle
Recess Can Lighting Over the Fireplace
Overhead Lighting Throughout
Home Security System
Prewire Ceiling Fan in Great Room & Master Bedroom
Wood Window Sills with Apron
$1,500 Lighting Allowance
Custom Built Staircase with Special Trim Finish
Six Panel Colonist Painted Doors & Trim Package
Walk-In Closets, Where Shown on Plan
3/4 Rough-In Bath in Basement
Rough-In Water Softener
220 Volt Dryer Hook-Up Vented to Exterior
3 Telephone Outlets & 2 Cable Outlets
Main Floor Laundry
Titan Kwikset Deadbolts on All Exterior Doors
Full View French Double Doors, Per Plan
Hardwood Flooring at Entry Foyer
Upgraded Prizewinner Brand Wear Dated Carpet
with upgraded 6 lb. Pad
Upgrade Armstrong Initiator Vinyl Sheeting at Wet Areas
Exterior Quality Features
Two (2) Frost Proof Exterior Faucets
Two (2) GFI Weatherproof Outlets
Interior Draintile to Sump Pit with Pump
Damproof Foundation
Concrete Driveway, Sidewalks, & Patio
Aluminum Fascia & Gutters
Vinyl Enclosed Soffits
8’ Reinforced Concrete Foundation with 8” Walls
Garage Door Openers
Kingsize Brick Front Elevation, Per Plan
Professional Termite Protection
$3,000 Landscape Allowance, Covers Final Grade, Seed/Straw)
1 Year Builders Warranty
2-10 Warranty Program for Your Protection
We reserve the right to make changes without notice.
Engineer determines left or right handed home .

 |
 |